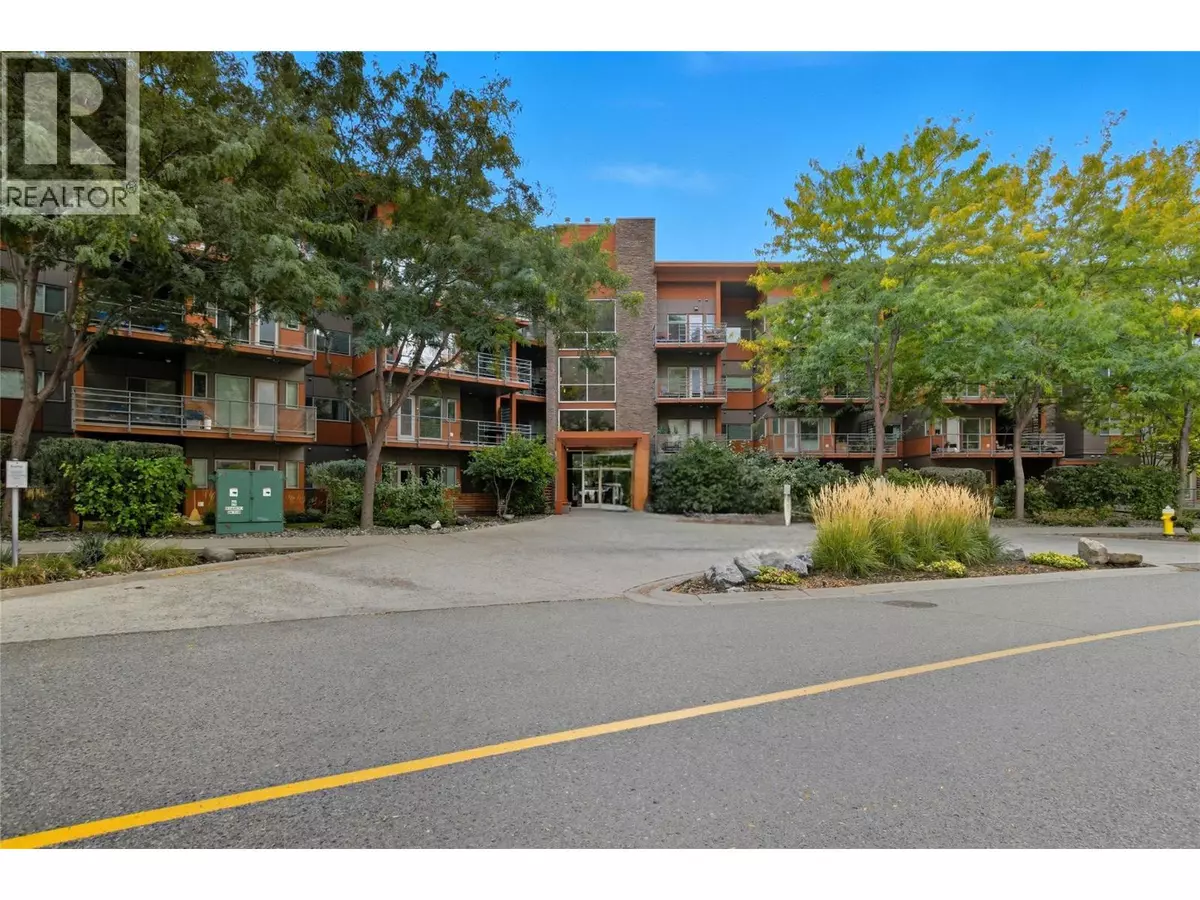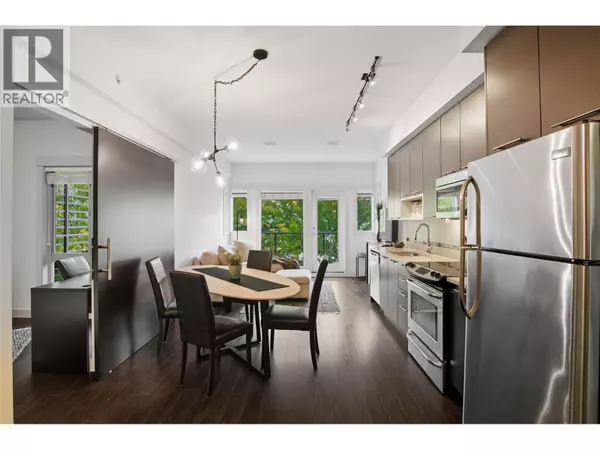
2 Beds
2 Baths
770 SqFt
2 Beds
2 Baths
770 SqFt
Key Details
Property Type Single Family Home
Sub Type Leasehold/Leased Land
Listing Status Active
Purchase Type For Sale
Square Footage 770 sqft
Price per Sqft $610
Subdivision Sun Rivers
MLS® Listing ID 10365045
Bedrooms 2
Half Baths 1
Condo Fees $474/mo
Year Built 2009
Property Sub-Type Leasehold/Leased Land
Source Association of Interior REALTORS®
Property Description
Location
Province BC
Zoning Unknown
Rooms
Kitchen 1.0
Extra Room 1 Main level 4'11'' x 5'3'' 2pc Bathroom
Extra Room 2 Main level 8'11'' x 5'7'' 4pc Bathroom
Extra Room 3 Main level 4'4'' x 5'7'' Foyer
Extra Room 4 Main level 11'8'' x 6'7'' Den
Extra Room 5 Main level 9'4'' x 9'5'' Bedroom
Extra Room 6 Main level 11'4'' x 10'6'' Living room
Interior
Cooling Central air conditioning
Fireplaces Number 1
Fireplaces Type Unknown
Exterior
Parking Features Yes
Garage Spaces 1.0
Garage Description 1
View Y/N No
Total Parking Spaces 1
Private Pool No
Building
Story 1
Sewer Municipal sewage system
Others
Ownership Leasehold/Leased Land
GET MORE INFORMATION

Agent
67 Valley Ridge Green NW. Calgary, AB. T3B 5L5, Calgary, Alberta, T3B 5L5, CAN







