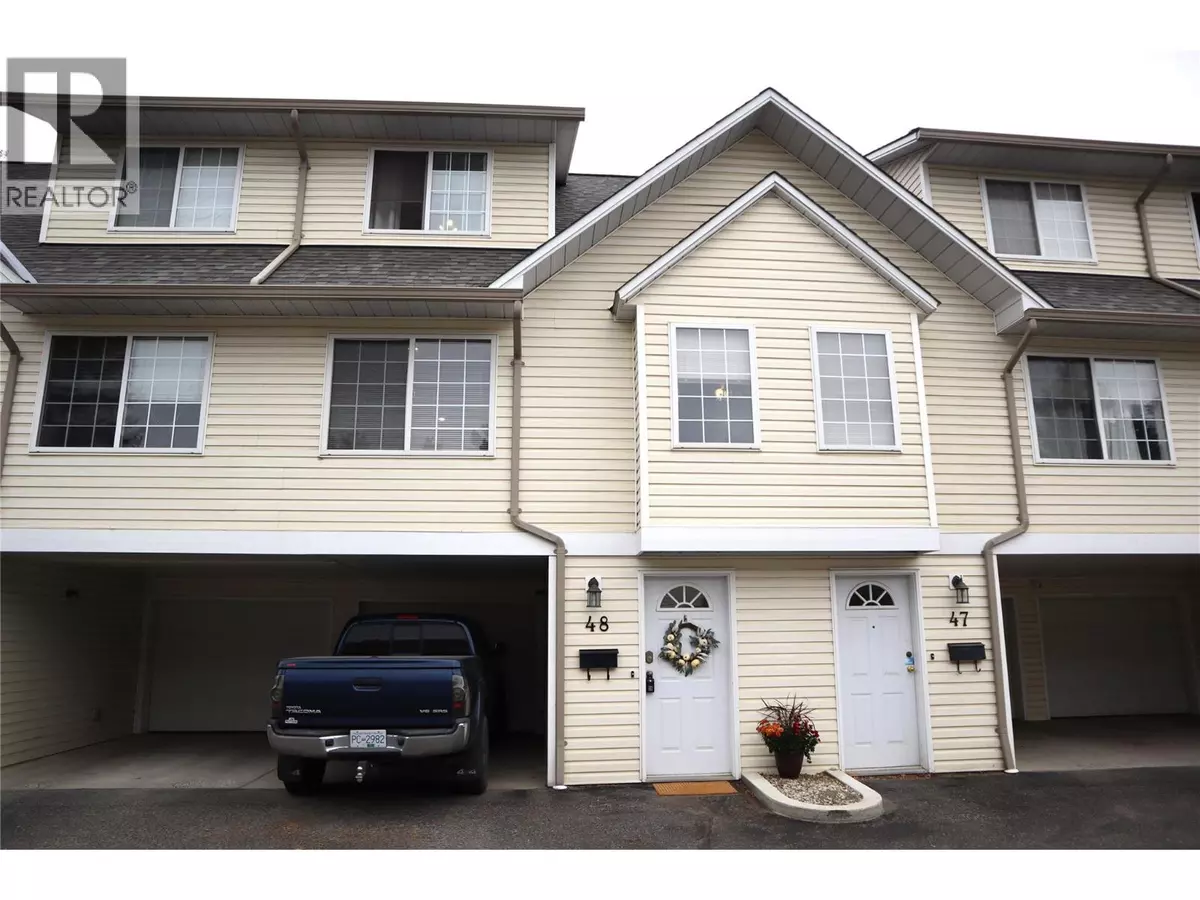
3 Beds
2 Baths
1,370 SqFt
3 Beds
2 Baths
1,370 SqFt
Key Details
Property Type Townhouse
Sub Type Townhouse
Listing Status Active
Purchase Type For Sale
Square Footage 1,370 sqft
Price per Sqft $335
Subdivision Sahali
MLS® Listing ID 10365058
Bedrooms 3
Half Baths 1
Condo Fees $346/mo
Year Built 1993
Property Sub-Type Townhouse
Source Association of Interior REALTORS®
Property Description
Location
Province BC
Zoning Unknown
Rooms
Kitchen 1.0
Extra Room 1 Second level 8'7'' x 11'7'' Bedroom
Extra Room 2 Second level 8'0'' x 12'6'' Bedroom
Extra Room 3 Second level 14'0'' x 11'5'' Primary Bedroom
Extra Room 4 Second level Measurements not available 4pc Bathroom
Extra Room 5 Basement 6'0'' x 5'0'' Foyer
Extra Room 6 Main level 19'0'' x 14'0'' Living room
Interior
Heating Other, See remarks
Cooling Central air conditioning
Flooring Mixed Flooring
Exterior
Parking Features Yes
Garage Spaces 1.0
Garage Description 1
Community Features Family Oriented, Pet Restrictions, Pets Allowed With Restrictions, Rentals Allowed
View Y/N No
Roof Type Unknown
Total Parking Spaces 2
Private Pool No
Building
Lot Description Level
Story 3
Sewer Municipal sewage system
Others
Ownership Strata
GET MORE INFORMATION

Agent
67 Valley Ridge Green NW. Calgary, AB. T3B 5L5, Calgary, Alberta, T3B 5L5, CAN







