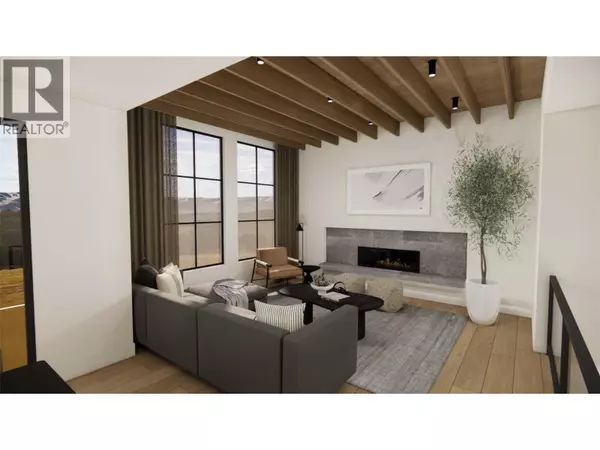
4 Beds
3 Baths
2,772 SqFt
4 Beds
3 Baths
2,772 SqFt
Key Details
Property Type Single Family Home
Sub Type Freehold
Listing Status Active
Purchase Type For Sale
Square Footage 2,772 sqft
Price per Sqft $396
Subdivision Juniper Ridge
MLS® Listing ID 10364993
Bedrooms 4
Year Built 2025
Lot Size 6,534 Sqft
Acres 0.15
Property Sub-Type Freehold
Source Association of Interior REALTORS®
Property Description
Location
Province BC
Zoning Unknown
Rooms
Kitchen 2.0
Extra Room 1 Basement 4'6'' x 5'4'' Laundry room
Extra Room 2 Basement 8'2'' x 4'2'' Utility room
Extra Room 3 Basement 10'6'' x 11'6'' Office
Extra Room 4 Basement 6'7'' x 14' Foyer
Extra Room 5 Main level Measurements not available 5pc Ensuite bath
Extra Room 6 Main level Measurements not available 4pc Bathroom
Interior
Heating Forced air, See remarks
Cooling Central air conditioning
Exterior
Parking Features Yes
Garage Spaces 2.0
Garage Description 2
View Y/N Yes
View Mountain view, View (panoramic)
Total Parking Spaces 2
Private Pool No
Building
Lot Description Landscaped
Story 2
Sewer Municipal sewage system
Others
Ownership Freehold
GET MORE INFORMATION

Agent
67 Valley Ridge Green NW. Calgary, AB. T3B 5L5, Calgary, Alberta, T3B 5L5, CAN







