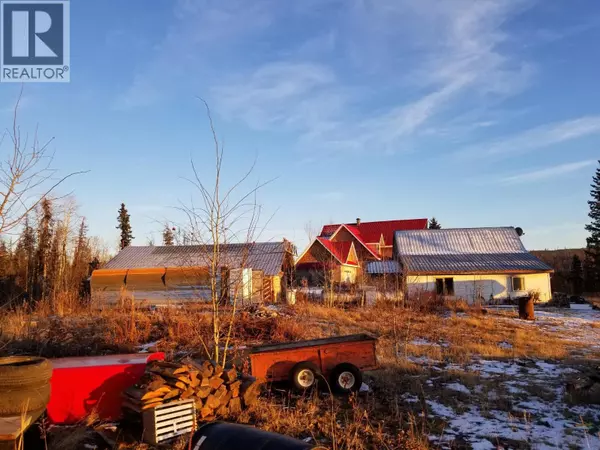
4 Beds
3 Baths
6,317 SqFt
4 Beds
3 Baths
6,317 SqFt
Key Details
Property Type Single Family Home
Sub Type Freehold
Listing Status Active
Purchase Type For Sale
Square Footage 6,317 sqft
Price per Sqft $69
Subdivision Red Lake
MLS® Listing ID 10365350
Style Split level entry
Bedrooms 4
Half Baths 1
Year Built 2017
Lot Size 40.890 Acres
Acres 40.89
Property Sub-Type Freehold
Source Association of Interior REALTORS®
Property Description
Location
Province BC
Zoning Unknown
Rooms
Kitchen 1.0
Extra Room 1 Second level 8'0'' x 6'0'' Dining nook
Extra Room 2 Second level 8'0'' x 6'0'' Laundry room
Extra Room 3 Second level 11'0'' x 11'0'' Bedroom
Extra Room 4 Second level 20'0'' x 15'0'' Primary Bedroom
Extra Room 5 Second level 10'0'' x 15'0'' Bedroom
Extra Room 6 Second level Measurements not available 4pc Bathroom
Interior
Heating In Floor Heating, Forced air, Other
Flooring Ceramic Tile, Hardwood, Mixed Flooring
Fireplaces Number 1
Fireplaces Type Conventional
Exterior
Parking Features Yes
Garage Spaces 2.0
Garage Description 2
View Y/N Yes
View Mountain view
Roof Type Unknown
Total Parking Spaces 2
Private Pool No
Building
Story 3
Architectural Style Split level entry
Others
Ownership Freehold
GET MORE INFORMATION

Agent
67 Valley Ridge Green NW. Calgary, AB. T3B 5L5, Calgary, Alberta, T3B 5L5, CAN







