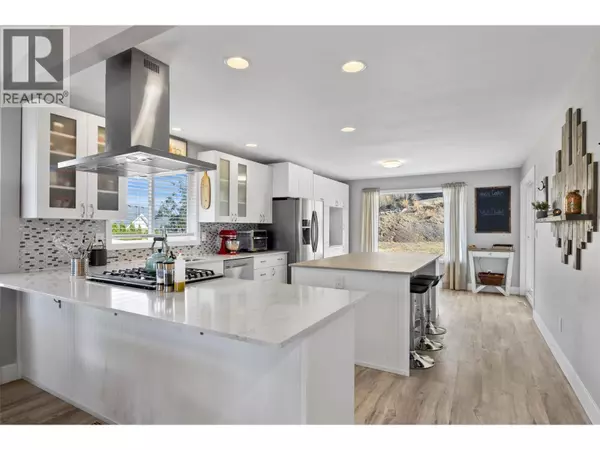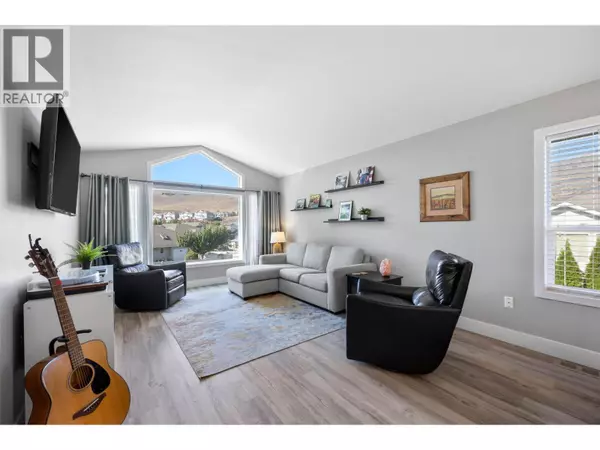
4 Beds
3 Baths
2,126 SqFt
4 Beds
3 Baths
2,126 SqFt
Key Details
Property Type Single Family Home
Sub Type Freehold
Listing Status Active
Purchase Type For Sale
Square Footage 2,126 sqft
Price per Sqft $376
Subdivision Batchelor Heights
MLS® Listing ID 10365213
Bedrooms 4
Year Built 2005
Lot Size 10,018 Sqft
Acres 0.23
Property Sub-Type Freehold
Source Association of Interior REALTORS®
Property Description
Location
Province BC
Zoning Unknown
Rooms
Kitchen 1.0
Extra Room 1 Basement 9' x 11'8'' Bedroom
Extra Room 2 Basement Measurements not available 4pc Bathroom
Extra Room 3 Basement 8' x 7'6'' Foyer
Extra Room 4 Basement 5' x 16' Laundry room
Extra Room 5 Basement 13' x 16'0'' Family room
Extra Room 6 Main level 11'8'' x 12' Primary Bedroom
Interior
Heating Forced air, See remarks
Flooring Mixed Flooring
Fireplaces Number 1
Fireplaces Type Unknown
Exterior
Parking Features No
View Y/N No
Roof Type Unknown
Total Parking Spaces 2
Private Pool No
Building
Story 2
Sewer Municipal sewage system
Others
Ownership Freehold
Virtual Tour https://my.matterport.com/show/?m=xBxR6h4r7Mn
GET MORE INFORMATION

Agent
67 Valley Ridge Green NW. Calgary, AB. T3B 5L5, Calgary, Alberta, T3B 5L5, CAN







