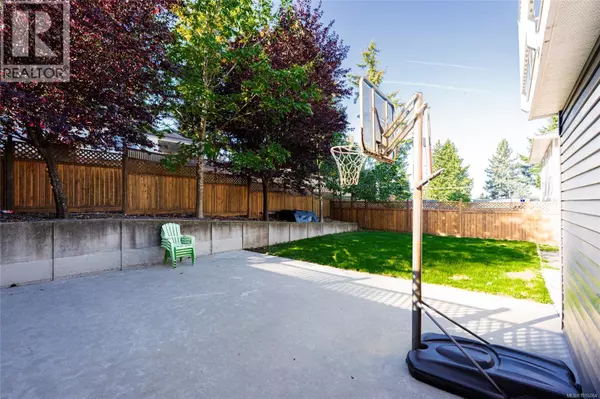
5 Beds
4 Baths
3,060 SqFt
5 Beds
4 Baths
3,060 SqFt
Key Details
Property Type Single Family Home
Sub Type Freehold
Listing Status Active
Purchase Type For Sale
Square Footage 3,060 sqft
Price per Sqft $367
Subdivision North Nanaimo
MLS® Listing ID 1016064
Bedrooms 5
Year Built 2013
Lot Size 5,909 Sqft
Acres 5909.0
Property Sub-Type Freehold
Source Vancouver Island Real Estate Board
Property Description
Location
Province BC
Zoning Residential
Rooms
Kitchen 2.0
Extra Room 1 Lower level 9'9 x 5'0 Bathroom
Extra Room 2 Lower level 10'11 x 13'0 Den
Extra Room 3 Main level 5'10 x 8'2 Ensuite
Extra Room 4 Main level 4'11 x 12'10 Bathroom
Extra Room 5 Main level 9'11 x 11'11 Bedroom
Extra Room 6 Main level 10'4 x 11'11 Bedroom
Interior
Heating Baseboard heaters, Forced air, Heat Pump,
Cooling Air Conditioned
Fireplaces Number 1
Exterior
Parking Features No
View Y/N Yes
View Ocean view
Total Parking Spaces 4
Private Pool No
Others
Ownership Freehold
Virtual Tour https://derekgillette.com/listings/5791-vanderneuk-rd-nanaimo/
GET MORE INFORMATION

Agent
67 Valley Ridge Green NW. Calgary, AB. T3B 5L5, Calgary, Alberta, T3B 5L5, CAN







