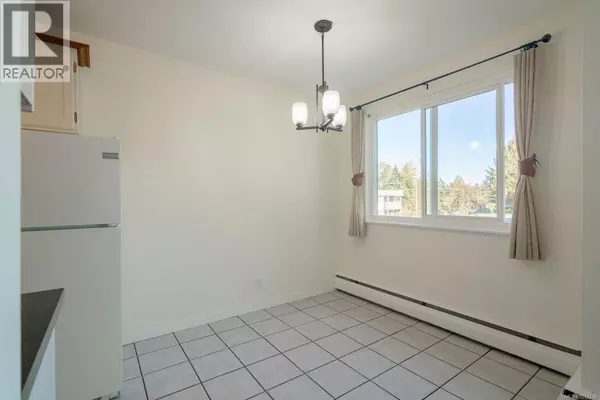
1 Bed
1 Bath
680 SqFt
1 Bed
1 Bath
680 SqFt
Key Details
Property Type Single Family Home
Sub Type Condo
Listing Status Active
Purchase Type For Sale
Square Footage 680 sqft
Price per Sqft $366
Subdivision Central Nanaimo
MLS® Listing ID 1017436
Bedrooms 1
Condo Fees $425/mo
Year Built 1965
Property Sub-Type Condo
Source Vancouver Island Real Estate Board
Property Description
Location
Province BC
Zoning Multi-Family
Rooms
Kitchen 0.0
Extra Room 1 Main level 4-Piece Bathroom
Extra Room 2 Main level 13 ft x Measurements not available Bedroom
Extra Room 3 Main level 8'7 x 7'8 Dining room
Extra Room 4 Main level 20'9 x 11'10 Living room
Extra Room 5 Main level 4 ft X 3 ft Entrance
Extra Room 6 Main level 6'11 x 3'8 Storage
Interior
Cooling None
Exterior
Parking Features No
Community Features Pets Allowed With Restrictions, Family Oriented
View Y/N No
Total Parking Spaces 1
Private Pool No
Others
Ownership Strata
Acceptable Financing Monthly
Listing Terms Monthly
GET MORE INFORMATION

Agent
67 Valley Ridge Green NW. Calgary, AB. T3B 5L5, Calgary, Alberta, T3B 5L5, CAN







