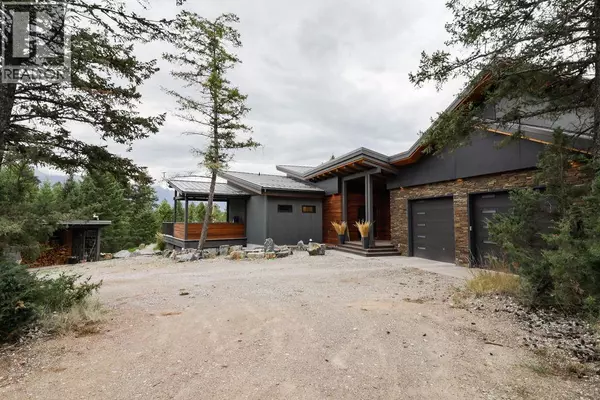
5 Beds
3 Baths
3,721 SqFt
5 Beds
3 Baths
3,721 SqFt
Key Details
Property Type Single Family Home
Sub Type Freehold
Listing Status Active
Purchase Type For Sale
Square Footage 3,721 sqft
Price per Sqft $456
Subdivision Windermere
MLS® Listing ID 10365806
Style Ranch
Bedrooms 5
Year Built 2019
Lot Size 4.990 Acres
Acres 4.99
Property Sub-Type Freehold
Source Association of Interior REALTORS®
Property Description
Location
Province BC
Zoning Residential
Rooms
Kitchen 1.0
Extra Room 1 Basement 9'9'' x 11'6'' Storage
Extra Room 2 Basement 15'0'' x 15'0'' Recreation room
Extra Room 3 Basement 21'4'' x 9'7'' Bedroom
Extra Room 4 Basement 10'0'' x 14'0'' Bedroom
Extra Room 5 Basement 18'6'' x 23'9'' Family room
Extra Room 6 Basement Measurements not available 4pc Bathroom
Interior
Heating Forced air, Heat Pump
Cooling Heat Pump
Flooring Concrete, Vinyl
Fireplaces Number 1
Fireplaces Type Conventional
Exterior
Parking Features Yes
Garage Spaces 2.0
Garage Description 2
Community Features Pets Allowed, Rentals Allowed
View Y/N Yes
View Mountain view, Valley view, View (panoramic)
Roof Type Unknown
Total Parking Spaces 5
Private Pool No
Building
Lot Description Underground sprinkler
Story 2
Sewer Septic tank
Architectural Style Ranch
Others
Ownership Freehold
GET MORE INFORMATION

Agent
67 Valley Ridge Green NW. Calgary, AB. T3B 5L5, Calgary, Alberta, T3B 5L5, CAN







