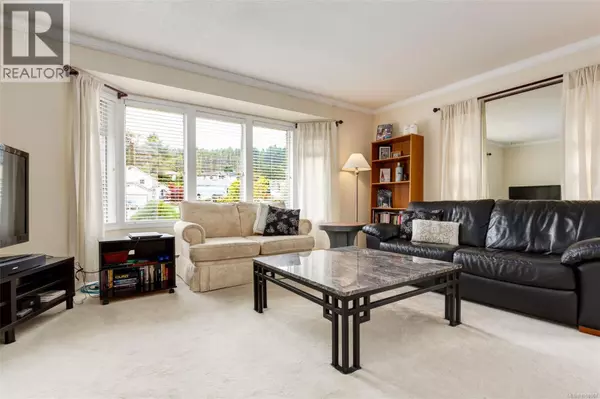
3 Beds
2 Baths
1,979 SqFt
3 Beds
2 Baths
1,979 SqFt
Key Details
Property Type Single Family Home
Sub Type Freehold
Listing Status Active
Purchase Type For Sale
Square Footage 1,979 sqft
Price per Sqft $396
Subdivision North Nanaimo
MLS® Listing ID 1018567
Bedrooms 3
Year Built 1990
Lot Size 8,595 Sqft
Acres 8595.0
Property Sub-Type Freehold
Source Vancouver Island Real Estate Board
Property Description
Location
Province BC
Zoning Residential
Rooms
Kitchen 1.0
Extra Room 1 Main level 5'1 x 8'3 Laundry room
Extra Room 2 Main level 7'7 x 10'3 Dining room
Extra Room 3 Main level 17' x 9' Family room
Extra Room 4 Main level 9'5 x 10'3 Kitchen
Extra Room 5 Main level 9 ft x Measurements not available Dining room
Extra Room 6 Main level 14'9 x 16'10 Living room
Interior
Heating Baseboard heaters, ,
Cooling None
Fireplaces Number 1
Exterior
Parking Features No
View Y/N No
Total Parking Spaces 2
Private Pool No
Others
Ownership Freehold
GET MORE INFORMATION

Agent
67 Valley Ridge Green NW. Calgary, AB. T3B 5L5, Calgary, Alberta, T3B 5L5, CAN







