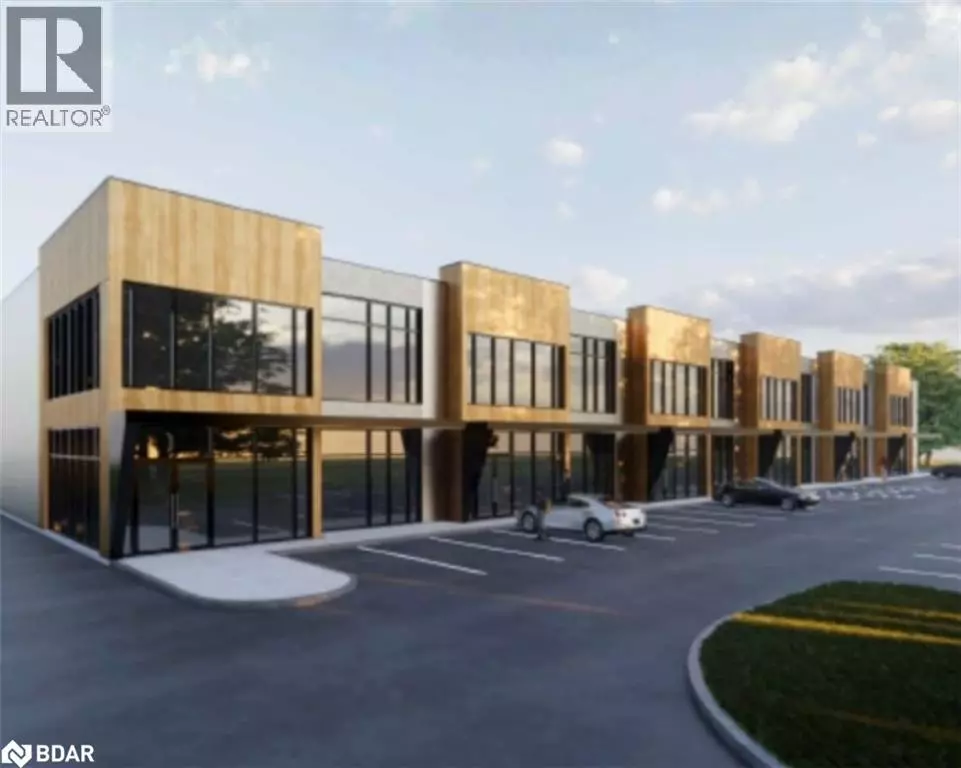REQUEST A TOUR If you would like to see this home without being there in person, select the "Virtual Tour" option and your agent will contact you to discuss available opportunities.
In-PersonVirtual Tour

$ 375
Est. payment | /mo
8,821 SqFt
$ 375
Est. payment | /mo
8,821 SqFt
Key Details
Property Type Condo, Commercial
Sub Type Condominium
Listing Status Active
Purchase Type For Sale
Square Footage 8,821 sqft
Price per Sqft $0
Subdivision Or52 - Shanty Bay
MLS® Listing ID 40784535
Lot Size 2.620 Acres
Acres 2.62
Property Sub-Type Condominium
Source Barrie & District Association of REALTORS® Inc.
Property Description
Introducing brand new industrial condos just 10 minutes north of Barrie! Offering the perfect blend of convenience and functionality, these modern spaces are designed to meet the needs of a wide range of businesses. With an impressive 32' clear height, each unit provides outstanding efficiency and flexibility for storage, operations, or production. Includes truck-level door and drive-in door, complete with 1,657 SF mezzanine space. Drive-in units ranging from 2,932-2,995 SF or 5,826 SF unit with truck level door, including 855 SF mezzanine. Whether you require easy loading capabilities, additional office build-out, or open warehouse space, these condos deliver the versatility to support your growth. Located in an industrial corridor on Hwy 11, just minutes from the Highway 400 split, they provide excellent access to Barrie, Simcoe County, and the GTA. (id:24570)
Location
Province ON
Rooms
Kitchen 0.0
Exterior
Parking Features No
View Y/N No
Private Pool No
Building
Story 1.5
Sewer Municipal sewage system
Others
Ownership Condominium
GET MORE INFORMATION

Kim Avery
Agent
67 Valley Ridge Green NW. Calgary, AB. T3B 5L5, Calgary, Alberta, T3B 5L5, CAN







