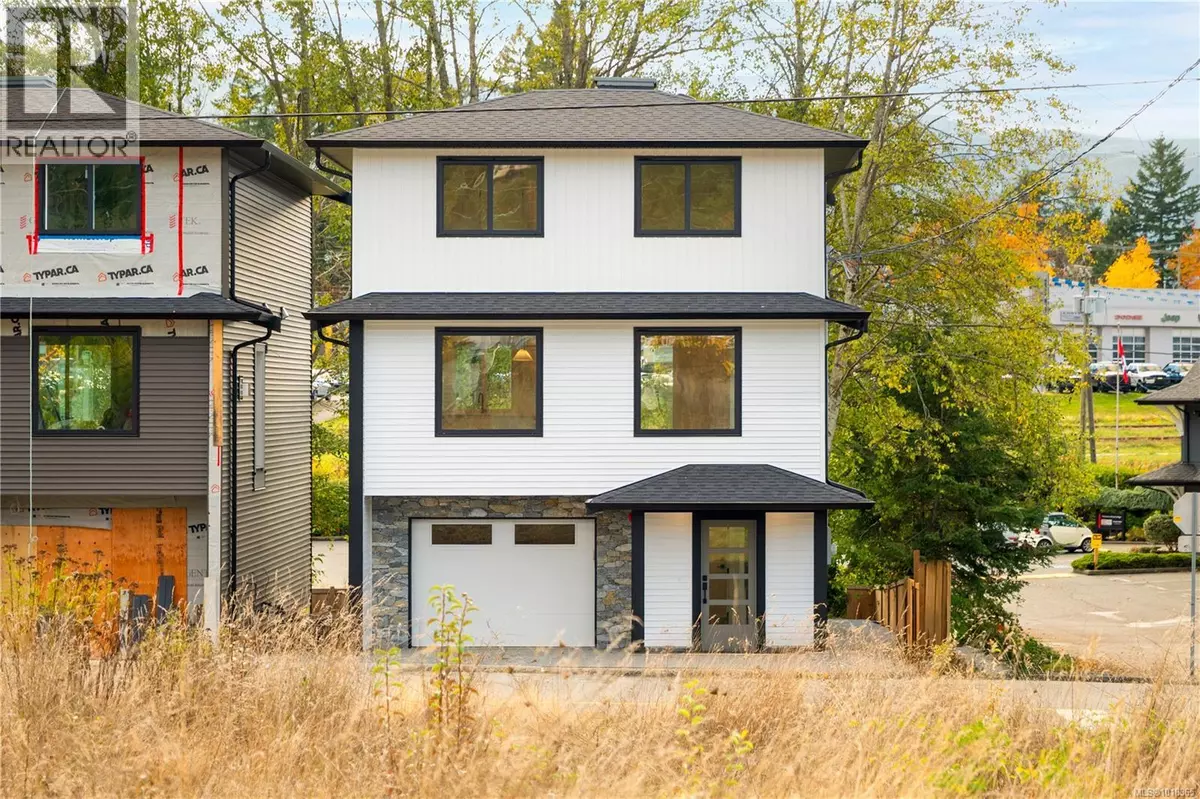
3 Beds
4 Baths
2,040 SqFt
3 Beds
4 Baths
2,040 SqFt
Open House
Sat Nov 08, 1:00pm - 3:00pm
Key Details
Property Type Single Family Home
Sub Type Strata
Listing Status Active
Purchase Type For Sale
Square Footage 2,040 sqft
Price per Sqft $441
Subdivision Uplands
MLS® Listing ID 1018365
Style Contemporary
Bedrooms 3
Year Built 2025
Lot Size 7,353 Sqft
Acres 7353.0
Property Sub-Type Strata
Source Vancouver Island Real Estate Board
Property Description
Location
Province BC
Zoning Residential
Rooms
Kitchen 1.0
Extra Room 1 Second level 19'10 x 14'6 Living room
Extra Room 2 Second level 14'7 x 12'5 Dining room
Extra Room 3 Second level 2-Piece Bathroom
Extra Room 4 Second level 17'3 x 9'1 Balcony
Extra Room 5 Second level 9'3 x 12'5 Kitchen
Extra Room 6 Third level 9'6 x 11'3 Bedroom
Interior
Heating Forced air, Heat Pump, ,
Cooling Air Conditioned, Central air conditioning, Fully air conditioned, Wall unit
Fireplaces Number 1
Exterior
Parking Features No
Community Features Pets Allowed, Family Oriented
View Y/N Yes
View Lake view, Mountain view
Total Parking Spaces 1
Private Pool No
Building
Architectural Style Contemporary
Others
Ownership Strata
Virtual Tour https://youtube.com/shorts/Q7qY_dan2uA?feature=share
GET MORE INFORMATION

Agent
67 Valley Ridge Green NW. Calgary, AB. T3B 5L5, Calgary, Alberta, T3B 5L5, CAN







