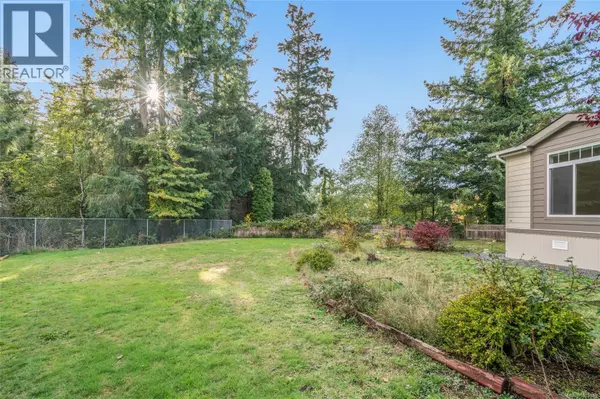
3 Beds
2 Baths
1,514 SqFt
3 Beds
2 Baths
1,514 SqFt
Key Details
Property Type Single Family Home
Sub Type Leasehold
Listing Status Active
Purchase Type For Sale
Square Footage 1,514 sqft
Price per Sqft $323
Subdivision Wisha Mhp
MLS® Listing ID 1018940
Style Westcoast
Bedrooms 3
Condo Fees $600/mo
Year Built 2025
Property Sub-Type Leasehold
Source Vancouver Island Real Estate Board
Property Description
Location
Province BC
Zoning Residential
Rooms
Kitchen 1.0
Extra Room 1 Main level 7'4 x 12'8 Ensuite
Extra Room 2 Main level Measurements not available x 13 ft Primary Bedroom
Extra Room 3 Main level 10'4 x 12'9 Bedroom
Extra Room 4 Main level 9'11 x 7'4 Laundry room
Extra Room 5 Main level Measurements not available x 5 ft Bathroom
Extra Room 6 Main level 11'3 x 9'2 Bedroom
Interior
Heating Forced air,
Cooling None
Exterior
Parking Features No
Community Features Pets not Allowed, Age Restrictions
View Y/N No
Total Parking Spaces 2
Private Pool No
Building
Architectural Style Westcoast
Others
Ownership Leasehold
Acceptable Financing Monthly
Listing Terms Monthly
Virtual Tour https://youriguide.com/27_2301_arbot_rd_nanaimo_bc/
GET MORE INFORMATION

Agent
67 Valley Ridge Green NW. Calgary, AB. T3B 5L5, Calgary, Alberta, T3B 5L5, CAN







