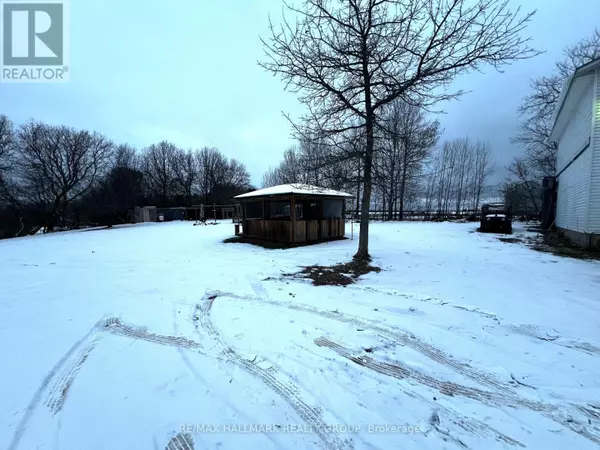REQUEST A TOUR If you would like to see this home without being there in person, select the "Virtual Tour" option and your agent will contact you to discuss available opportunities.
In-PersonVirtual Tour

$ 349,000
Est. payment | /mo
4 Beds
2 Baths
1,100 SqFt
$ 349,000
Est. payment | /mo
4 Beds
2 Baths
1,100 SqFt
Key Details
Property Type Single Family Home
Sub Type Freehold
Listing Status Active
Purchase Type For Sale
Square Footage 1,100 sqft
Price per Sqft $317
Subdivision 610 - Alfred And Plantagenet Twp
MLS® Listing ID X12557006
Bedrooms 4
Property Sub-Type Freehold
Source Ottawa Real Estate Board
Property Description
looking for a 4 bedroom Home with a big garage for all your toys and a second story to it that will allow either a huge Mancave away from the family or a great workshop for her or for him. Newly added Foundation in 2018 with addition. A new central furnace, air exchanger and a/c was also added in that same year along with the vinyl exterior, windows, doors, front and back decks, kitchen cabinets and tiles that followed in 2019-21. All new electric panel also done with all wiring except 2nd level, new plumbimg all around. The second story of the garage was renovated, walls insulated, just the ceiling left to do and insulate. The yard is huge and you can find a 14' x 14' gazebo, a closed in building for the spa, partly fenced. Attached to the 20' x 30' Garage is a back shed of 20' x 10' and the garage is serviced by a 100amp panel. (id:24570)
Location
Province ON
Rooms
Kitchen 0.0
Interior
Heating Forced air
Cooling Central air conditioning, Air exchanger
Exterior
Parking Features Yes
View Y/N No
Total Parking Spaces 6
Private Pool No
Building
Story 2
Sewer Septic System
Others
Ownership Freehold
GET MORE INFORMATION

Kim Avery
Agent
67 Valley Ridge Green NW. Calgary, AB. T3B 5L5, Calgary, Alberta, T3B 5L5, CAN







