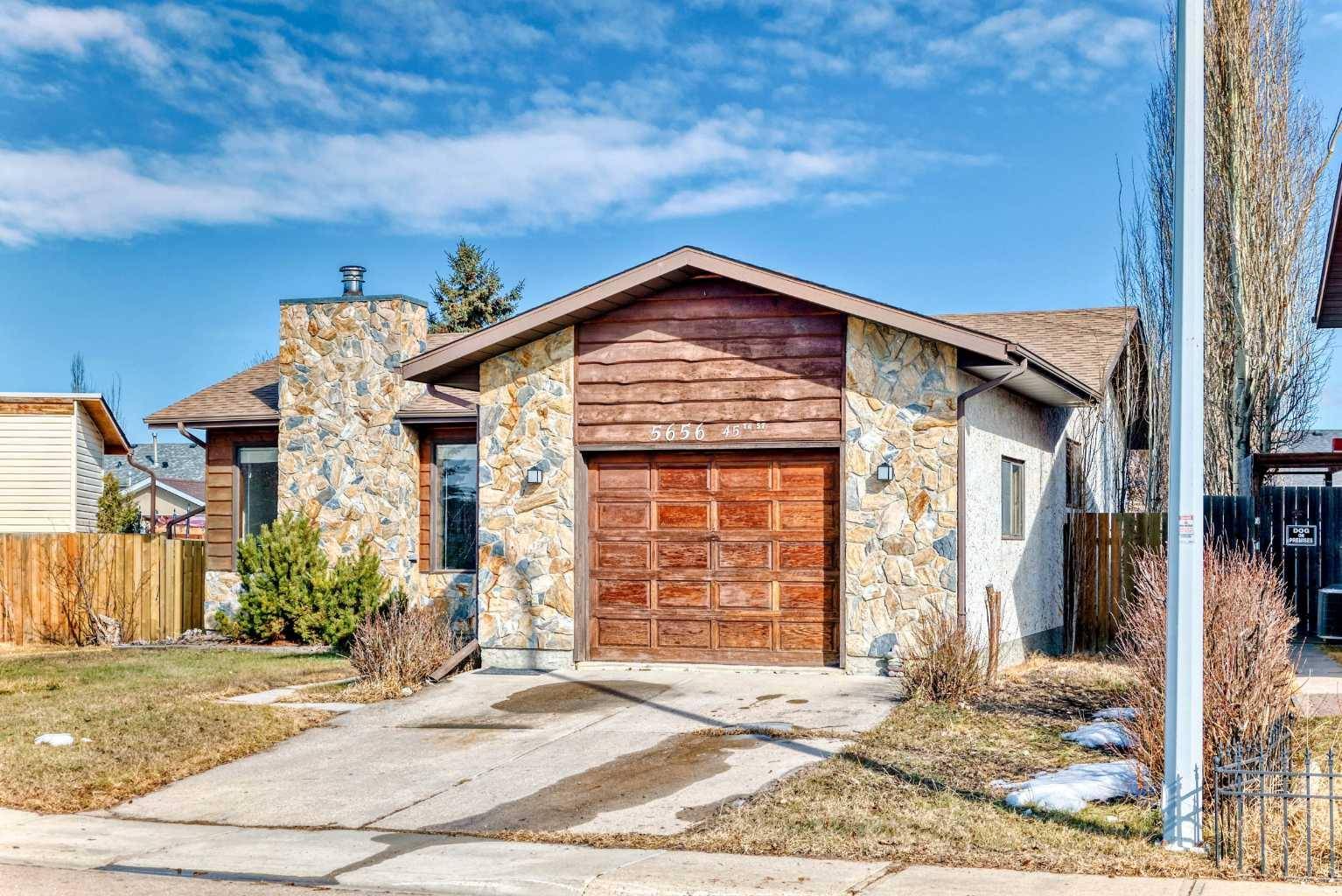$338,900
$349,900
3.1%For more information regarding the value of a property, please contact us for a free consultation.
4 Beds
2 Baths
1,089 SqFt
SOLD DATE : 03/30/2025
Key Details
Sold Price $338,900
Property Type Single Family Home
Sub Type Detached
Listing Status Sold
Purchase Type For Sale
Square Footage 1,089 sqft
Price per Sqft $311
Subdivision Westpark Innisfail
MLS® Listing ID A2194290
Sold Date 03/30/25
Style Bungalow
Bedrooms 4
Full Baths 2
Year Built 1984
Annual Tax Amount $2,507
Tax Year 2024
Lot Size 6,523 Sqft
Acres 0.15
Lot Dimensions 50x 113.75 x 117.3 x65.62
Property Sub-Type Detached
Source Central Alberta
Property Description
This excellent West Park location features a bungalow situated on a nice pie-shaped lot, with 4 bedrooms and 2 full bathrooms. The sturdy home is constructed with 2x6 framing and includes additional elements such as stone accents , cedar and stucco exterior . ( Hail and BBQ resistant )along with a 20'5 x15' attached garage. Upon entering, you can step down from the foyer into the sunken living room, which boasts a stone fireplace. Towards the rear, it opens up to the dining room with patio doors that provide direct access to the back deck. The kitchen has a great layout, featuring a window above the sink that overlooks the backyard. It offers plenty of cupboards and countertop space, Wine cabinet ,and several cabinets equipped with slide-out shelves and a lazy Susan, as well as a large pantry. Stove is excluded . The back entrance landing also allows direct access to the finished (needs some flooring in hallway and family room ) basement, which includes a 4-piece bathroom, 2 bedrooms ( Note : Basement bedroom windows may not meet new egress size) , an office, and a family room with a wet bar. The attached garage is insulated and drywalled. The wood fence surrounding this large lot was replaced in 2015. House is Built with rafter-style floor joists, which allows for easy upgrades such as wiring, insulation, and drywalling. The shingles were replaced approximately 14 years ago, and a 2015 RPR with compliance letter is included in the supporting documents plus Furnace ducting cleaning Feb 21 2025, New high efficient furnace installed Feb 2025. . Main bathroom flooring is being finished soon . Good sized back yard with Shed .
Location
Province AB
County Red Deer County
Zoning R-1C
Direction NE
Rooms
Basement Finished, Full
Interior
Interior Features No Smoking Home, Sump Pump(s), Suspended Ceiling
Heating Fireplace(s), Forced Air, Natural Gas
Cooling None
Flooring Carpet, Linoleum
Fireplaces Number 1
Fireplaces Type Decorative, Living Room, Stone, Wood Burning
Appliance Dishwasher, Garage Control(s), Gas Water Heater, Range Hood, Refrigerator, Washer/Dryer, Window Coverings
Laundry Main Level, See Remarks
Exterior
Parking Features Front Drive, Garage Door Opener, Insulated, Off Street, Oversized, Single Garage Attached
Garage Spaces 1.0
Garage Description Front Drive, Garage Door Opener, Insulated, Off Street, Oversized, Single Garage Attached
Fence Fenced
Community Features Playground, Schools Nearby, Sidewalks, Street Lights
Roof Type Asphalt Shingle
Porch Deck
Lot Frontage 50.0
Exposure NE
Total Parking Spaces 3
Building
Lot Description Back Lane, Few Trees, Landscaped, Pie Shaped Lot
Foundation Poured Concrete
Architectural Style Bungalow
Level or Stories One
Structure Type Cedar,Stone,Stucco,Wood Frame
Others
Restrictions Utility Right Of Way
Tax ID 91394838
Ownership Private
Read Less Info
Want to know what your home might be worth? Contact us for a FREE valuation!

Our team is ready to help you sell your home for the highest possible price ASAP
GET MORE INFORMATION
Agent






