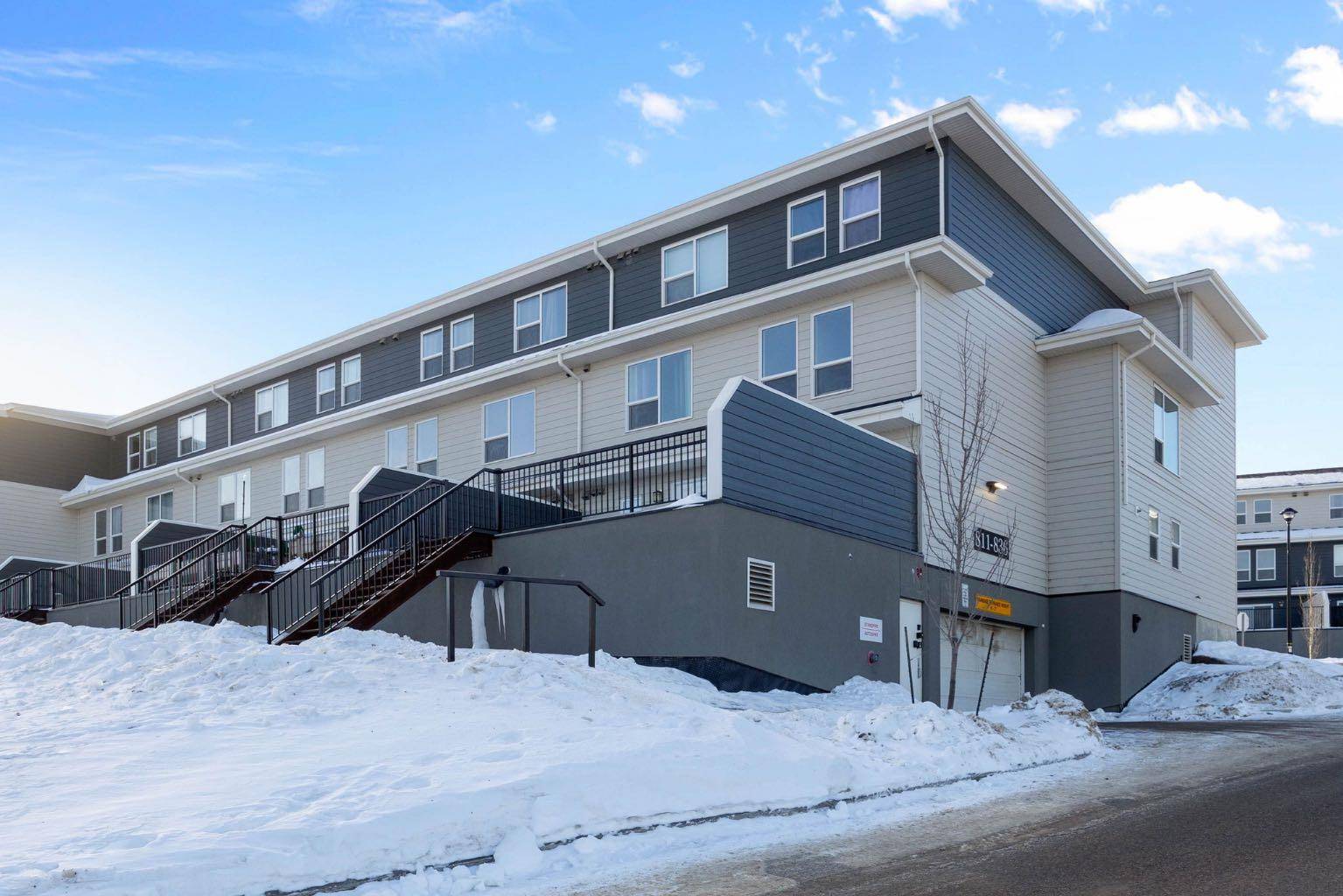$155,000
$160,000
3.1%For more information regarding the value of a property, please contact us for a free consultation.
3 Beds
2 Baths
1,125 SqFt
SOLD DATE : 06/20/2025
Key Details
Sold Price $155,000
Property Type Townhouse
Sub Type Row/Townhouse
Listing Status Sold
Purchase Type For Sale
Square Footage 1,125 sqft
Price per Sqft $137
Subdivision Abasand
MLS® Listing ID A2196289
Sold Date 06/20/25
Style Townhouse
Bedrooms 3
Full Baths 1
Half Baths 1
Condo Fees $705
Year Built 2017
Annual Tax Amount $670
Tax Year 2024
Property Sub-Type Row/Townhouse
Source Fort McMurray
Property Description
Corner UNIT! Affordable Living! 3 Bedrooms! Enjoy townhome living in the quiet and desirable neighbourhood of Abasand! This 1023 sq ft, 3 bed, 1.5 bath, two storey townhome provides an ideal starter home or investment property! The main entryway has been upgraded With ceramic tile flooring. Enjoy an open concept main level that features cozy living room with light carpets, kitchen with white appliances, laminate counters and side pantry. The upper level features 3 bedroom and a 4 piece bathroom. Wildwood Estates is an great family community that is surrounded by river views, stunning trails, recreational vehicles , multiple playgrounds, and is close to all major bus routes. This unit is complete with in-suite laundry, 1 large storage room, and a large balcony off the front door. There is one (assigned) underground parking stall. Call now to schedule your private viewing!
Location
Province AB
County Wood Buffalo
Area Fm Sw
Zoning R3
Direction NW
Rooms
Basement None
Interior
Interior Features Laminate Counters, Open Floorplan, Pantry
Heating Forced Air
Cooling None
Flooring Carpet, Ceramic Tile
Appliance Dishwasher, Electric Stove, Microwave, Refrigerator, Washer/Dryer
Laundry In Unit
Exterior
Parking Features Parkade
Garage Description Parkade
Fence None
Community Features Other
Amenities Available Other
Roof Type Asphalt
Porch Balcony(s)
Total Parking Spaces 1
Building
Lot Description Other
Foundation Poured Concrete
Architectural Style Townhouse
Level or Stories Two
Structure Type None
Others
HOA Fee Include Heat,Insurance,Trash,Water
Restrictions None Known
Tax ID 91999152
Ownership Private
Pets Allowed Restrictions
Read Less Info
Want to know what your home might be worth? Contact us for a FREE valuation!

Our team is ready to help you sell your home for the highest possible price ASAP
GET MORE INFORMATION
Agent






