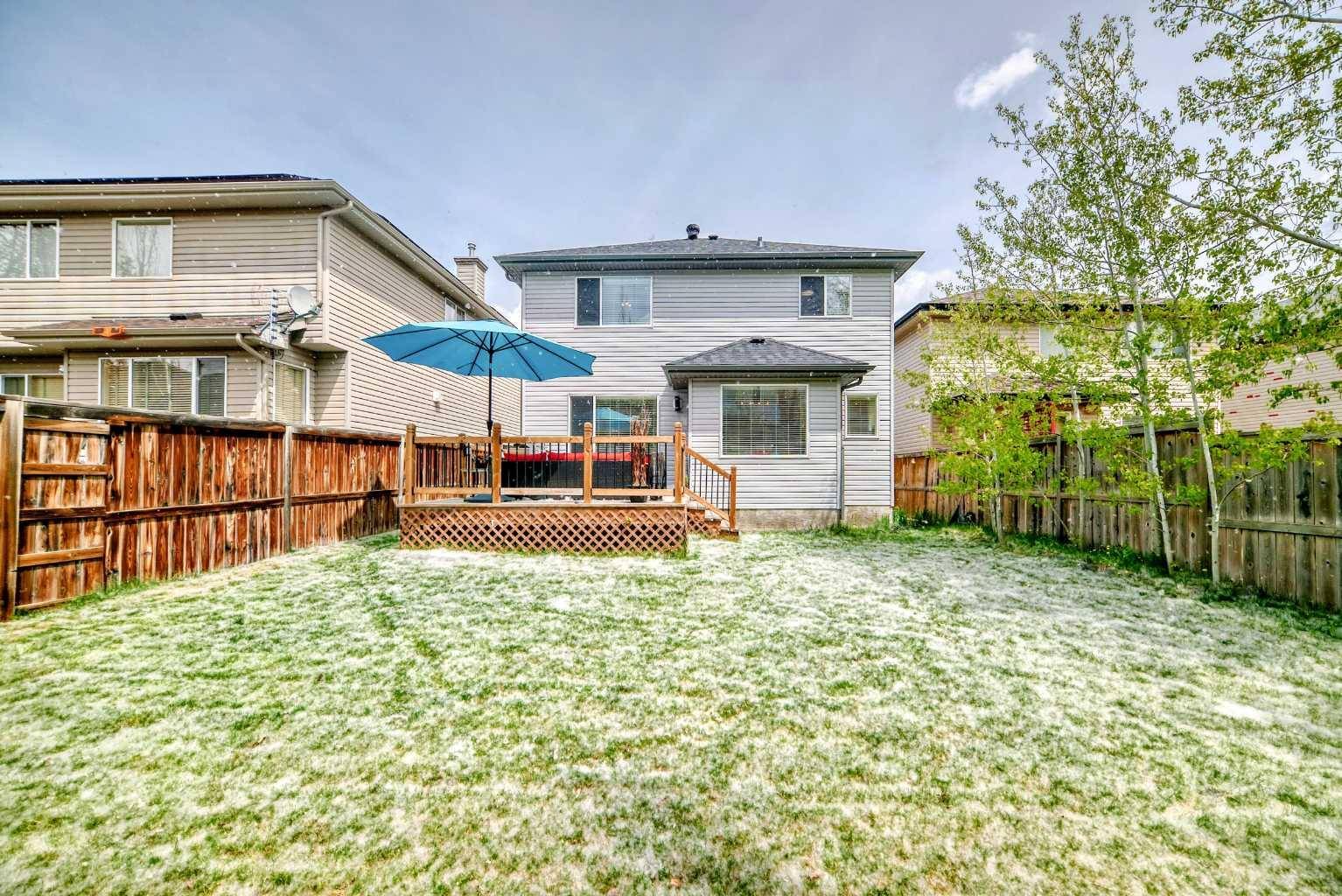$632,000
$649,888
2.8%For more information regarding the value of a property, please contact us for a free consultation.
4 Beds
4 Baths
1,498 SqFt
SOLD DATE : 06/20/2025
Key Details
Sold Price $632,000
Property Type Single Family Home
Sub Type Detached
Listing Status Sold
Purchase Type For Sale
Square Footage 1,498 sqft
Price per Sqft $421
Subdivision Coventry Hills
MLS® Listing ID A2222544
Sold Date 06/20/25
Style 2 Storey
Bedrooms 4
Full Baths 3
Half Baths 1
Year Built 2004
Annual Tax Amount $3,531
Tax Year 2024
Lot Size 4,133 Sqft
Acres 0.09
Property Sub-Type Detached
Source Calgary
Property Description
~ WELCOME to the Desirable Community of COVENTRY HILLS~LOCATED ACROSS FROM THE PARK & PLAYGROUND, SCHOOL & WALKING DISTANCE TO HIGH SCHOOL~ A METICULOUSLY MAINTAINED & PRISTINE 2 STORY HOUSE 1498 SQFT FOUR BEDROOMS THREE & HALF WASHROOMS ,Double Attached front Garage, Fully Finished Basement! LOCATED CLOSE TO ALL AMENITIES STONEY TRAIL RING ROAD, DEERFOOT TRAIL, COUNTRY HILLS BLVD 1O MINUTES AWAY FROM CROSSIRON MALL, 2 MIN from SUPERSTORE. VIVO GYM, MOVIE THEATRES, Shopping,Transit IS AT YOUR DOOR STEP & PARKS! Your New Home Welcomes you with Open Concept Nice & bright and You will love the Gleaming HARDWOOD Flooring through out the main floor,As you enter your new home you are met by HUGE LIVING-ROOM which flows into the main floor living space.Your spacious LIVING- ROOM is flooded with lots of natural light & features a cozy GAS fireplace Dining area. Your new kitchen has lots of Kitchen Cabinets & Island ,ALL STAINLESS STEEL KITCHEN APPLIANCES REFRIGERATOR,ELECTRIC STOVE,HOOD FAN,DISH-WASHER,WASHER & DRYER as well * Your dining area is just off the kitchen and has enough space for dining table; A 2-piece washroom and Laundry on the Main Floor complete this level… UPSTAIRS It has 3 Generously sized bedrooms 2 FULL WASHROOMS, Your master suite will be a private Oasis with Soaker tub & standing Shower, walk-in closet. BASEMENT IS FULLY FINISHED with One bedroom and Full Washroom and a Huge Family room/ Rec Room.
This house has 2024 BUILT HUGE 12 X 15 DECK FOR BBQ NICE & SUNNY WEST Backyard for Summer Parties is Fully landscaped front & backyard and Fenced, NOTE: 2025 SELLERS HAS REPLACED ALL NEW SHINGLES,NEW SIDINGS FASCIA GUTTERS & DOWNSPOUTS call today to view this Beautiful well kept house !!!
Location
Province AB
County Calgary
Area Cal Zone N
Zoning R-G
Direction E
Rooms
Other Rooms 1
Basement Finished, Full
Interior
Interior Features Ceiling Fan(s), Central Vacuum, Chandelier, Kitchen Island, No Animal Home, No Smoking Home, Pantry, Vinyl Windows
Heating Forced Air, Natural Gas
Cooling None
Flooring Carpet, Ceramic Tile, Hardwood
Fireplaces Number 1
Fireplaces Type Gas
Appliance Dishwasher, Dryer, Electric Stove, Garage Control(s), Microwave, Range Hood, Refrigerator, Washer, Window Coverings
Laundry Main Level
Exterior
Parking Features Double Garage Attached
Garage Spaces 2.0
Garage Description Double Garage Attached
Fence Fenced
Community Features Park, Playground, Schools Nearby, Shopping Nearby, Sidewalks, Street Lights
Roof Type Asphalt Shingle
Porch Deck
Lot Frontage 35.99
Exposure E
Total Parking Spaces 4
Building
Lot Description Back Yard, Dog Run Fenced In, Few Trees, Landscaped, Level, Rectangular Lot, See Remarks, Street Lighting
Foundation Poured Concrete
Architectural Style 2 Storey
Level or Stories Two
Structure Type Wood Frame
Others
Restrictions None Known
Tax ID 94931309
Ownership Private
Read Less Info
Want to know what your home might be worth? Contact us for a FREE valuation!

Our team is ready to help you sell your home for the highest possible price ASAP
GET MORE INFORMATION
Agent






