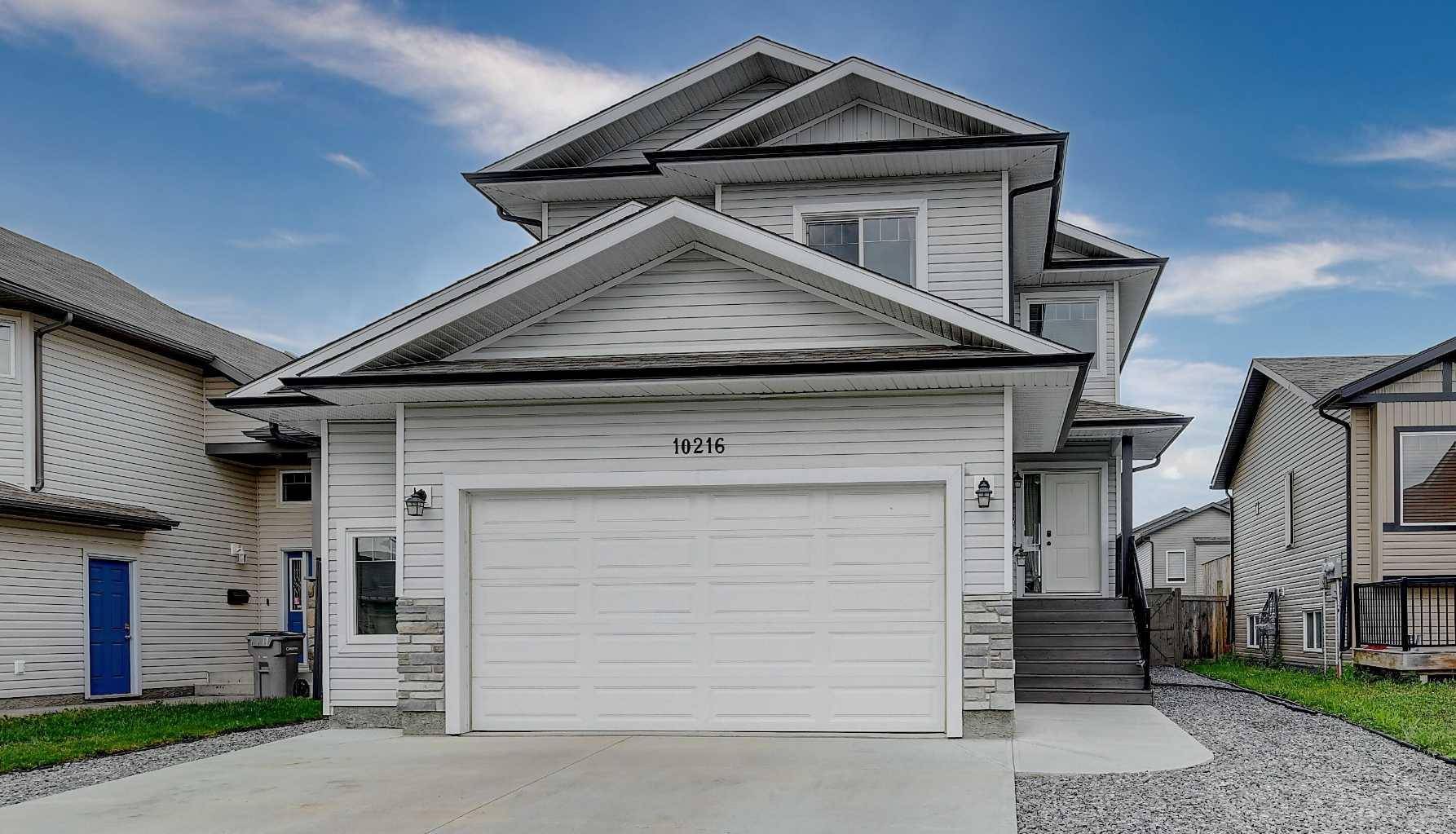$459,900
$459,900
For more information regarding the value of a property, please contact us for a free consultation.
3 Beds
3 Baths
1,697 SqFt
SOLD DATE : 07/07/2025
Key Details
Sold Price $459,900
Property Type Single Family Home
Sub Type Detached
Listing Status Sold
Purchase Type For Sale
Square Footage 1,697 sqft
Price per Sqft $271
Subdivision Northridge
MLS® Listing ID A2233486
Sold Date 07/07/25
Style 2 Storey
Bedrooms 3
Full Baths 2
Half Baths 1
Year Built 2016
Annual Tax Amount $5,297
Tax Year 2025
Lot Size 5,193 Sqft
Acres 0.12
Property Sub-Type Detached
Source Grande Prairie
Property Description
Step into this beautifully designed 1,700 sqft home offering 3 spacious bedrooms and 2.5 bathrooms, perfect for families or those who love to entertain. Inside, you'll find a large tiled entryway, leading into the living room with a cozy gas fireplace, creating the ideal space for relaxation and gatherings. The kitchen is a standout with its large island, walk-through pantry, gas stove and durable tile flooring that continues through the entryway. There is a half bathroom off the garage, with main floor laundry. Upstairs you'll find a large bonus room that acts as a second living room, leading down the hall to the bedrooms and bathrooms. The primary bedroom features a luxurious 5-piece ensuite with double sinks, a soaker tub, separate shower, and a spacious walk-in closet. There are two more bedrooms and another full bathroom up here. Enjoy the convenience of a heated 24x24 garage and a stunning concrete feature in the backyard—ideal for outdoor living or future development. This home blends comfort, style, and practicality in every corner.
Location
Province AB
County Grande Prairie
Zoning RG
Direction S
Rooms
Other Rooms 1
Basement Full, Unfinished
Interior
Interior Features Kitchen Island, No Smoking Home, Pantry, Soaking Tub, Tankless Hot Water, Vinyl Windows
Heating Forced Air
Cooling None
Flooring Carpet, Laminate, Tile
Fireplaces Number 1
Fireplaces Type Gas
Appliance Dishwasher, Gas Range, Refrigerator, Washer/Dryer
Laundry Main Level
Exterior
Parking Features Double Garage Attached
Garage Spaces 2.0
Garage Description Double Garage Attached
Fence Fenced
Community Features Park, Playground, Schools Nearby, Shopping Nearby, Sidewalks, Street Lights
Roof Type Asphalt Shingle
Porch Deck, Front Porch
Lot Frontage 44.0
Total Parking Spaces 4
Building
Lot Description Back Yard, Front Yard, Interior Lot, Landscaped, Lawn, Level, Rectangular Lot
Foundation Poured Concrete
Architectural Style 2 Storey
Level or Stories Two
Structure Type Vinyl Siding
Others
Restrictions None Known
Tax ID 102215645
Ownership Private
Read Less Info
Want to know what your home might be worth? Contact us for a FREE valuation!

Our team is ready to help you sell your home for the highest possible price ASAP
GET MORE INFORMATION
Agent






